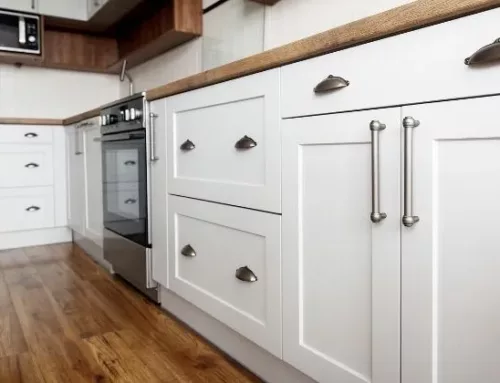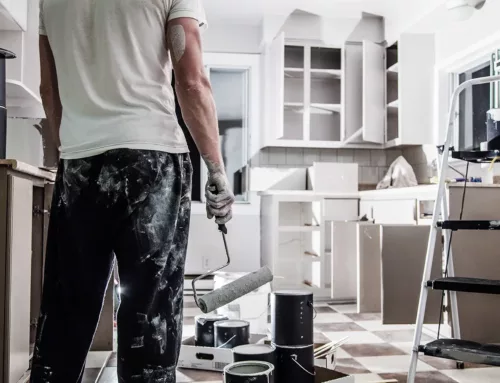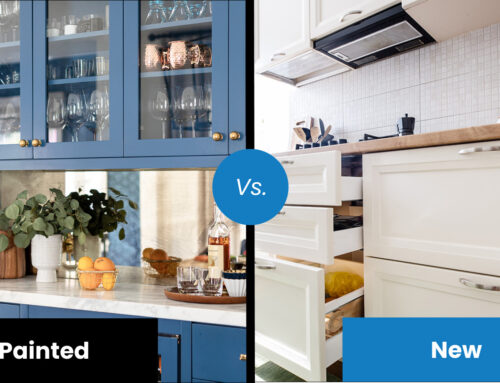Table Of Contents
Make A Small Space Look Bigger Or Make A Big Space Look Defined With Paint

Use Paint To Make Small Spaces Look Bigger
Does your space feel too cramped? Before you start looking for a new home or apartment, you might want to try painting your rooms. A new coat of paint won’t increase the square footage of your home, but certain ways of painting can make those areas feel bigger. By using the right kind of paint, you can turn any quaint room into a spacious one. There are other ways of making a small space look bigger, but here’s how to do it using paint.
Pro Tip: A popular way of making a small space look larger besides using paint is downsizing on furniture or using “leggy” furniture to display more open space giving the illusion of a larger area.
Bright Colors Make Rooms Appear Larger
If your space feels cramped, it might be that the rooms are dark. Make them airy and bright with light-colored paint. Lighter hues and shades are reflective (“7 Tips to Make a Room Look Bigger”). This makes bright colors excellent at diffusing natural and artificial light. Dark colors, on the other hand, absorb light and make rooms feel darker and smaller.


Pro Tip: To make your room as bright and roomy as humanly possible, opt for colors such as whites or pastels in blue, green or yellow (Richardson).
Make A Smaller Space Look Bigger By Choosing A Glossier Paint Finish

Similarly to the color being used, you want to make sure you choose the most reflective finish for the paint as well. Matte finishes absorb more light (“How To Pick The Right Paint Sheen”) than shinier finishes do. Though matte is a popular choice, if you’re trying to make your space look larger, you don’t want a finish that doesn’t reflect any light. Glossy finishes have plenty of sheen to help colors widen your space. At the same time, you also don’t want to choose a finish that’s so shiny it blinds you every time you walk into the room. For this reason, the ideal finishes for optimizing light and space are satin, semi-gloss and eggshell (Tharp).
Pro Tip: Satin is easier to clean and also stronger than eggshell (Jenkins), which makes it perfect for places such as the kitchen or bathroom.
Be Consistent With Color Schemes For An Open Concept Feel
At JK Paint & Contracting, we believe using paint to make small spaces look bigger also includes consistent colors. Painting with a single color, or multiple similar colors, throughout the home makes the transition between rooms look seamless. Using the same furniture color in each room has the same effect. In a way, it gives even the most closed-off homes an open-concept feel because of the flow from room to room.
This doesn’t mean that every room needs to be the exact same colors, either. Accent walls are a great way to break up the monotony of a single color without being too overwhelming or soaking up too much of your much-needed light. The accent walls can also be darker colors, such as navy, juniper, or charcoal. In fact, a darker accent wall will actually elongate the similarly colored walls which is what will make the room appear larger (Sico).


Pro Tip: If you’re located in or around Portland, OR, and need help making your home feel more spacious, contact JK Paint & Contracting. Our experienced and friendly painters will help make your interior look larger using paint!
How To Define Rooms In An Open Concept Space
If there’s one trend in residential architecture that isn’t going away anytime soon, it’s the open concept floor plan. An open concept floor plan, as the name suggests, is a floor plan where multiple living spaces—such as the living room, dining room, and kitchen—are connected (Zozobrado). There aren’t any walls to separate these rooms, which creates an open, airy, and spacious feel that many homeowners find appealing.


Unfortunately, there’s one major downside to an open floor plan—it’s much harder to pick a color palette for your home when everything is connected. How are you supposed to make each room appear distinct without losing a sense of cohesiveness? Hopefully, these tips on how to choose the right palette for an open concept space will save the day and help you find a balance between distinctiveness and harmony.
Divide Rooms Using Color
If you’re planning to differentiate the rooms within your open concept space, use colors (Gheorghe)! Consider picking out a single base color—preferably something neutral (Sutton)—then giving each section its own individual accent color. The base color will keep everything cohesive, while the accent colors will make the different sections stand out.
Another way to divide a large space with color is to simply paint the different sections with separate colors. The kitchen could be a beautiful gray with paint stopping at the end of the section, then it could flow into a lighter color for the living and dining spaces. Color separation is an easy and affordable way to divvy up any space.


Pro Tip: If you’d rather use color to unite your open concept space, pick out a few colors—two to three is ideal—and use them throughout the home. If you start to get tired of the colors you’re using, don’t be afraid to play with hue. If one of your colors is blue, for example, you can use powder blue in one area and incorporate navy accents into another.
Utilize Textures And Neutral Colors
Another tip on how to choose the right palette for an open concept space that we recommend is to go neutral. You can never go wrong with a basic, neutral color such as off-white, beige, or gray (Sutton). These colors go well with just about everything and can still help define the different areas as long as you know how to get creative with them. Pick out a neutral color for the walls, then go wild with texture (Mastroeni).

Multiple paint colors don’t need to be used if you opt to incorporate texture. It can help the different sections of your room stand out while still allowing the space to flow together nicely. There could be a massive brick wall in the living room or coordinated throw pillows and a rug, a shiny tile backsplash in the kitchen, and elegant wainscoting in the dining room. All these elements will allow each space to speak for itself.
Pro Tip: You could also use wallpaper in one of the sections (Pollard) as an accent wall. This will differentiate the space from the other rooms even further. Simply using a bold paint color on an accent wall works as well.
Use Architecture To Divide Each Room
Add architectural features (Abdel) to each section that make them into distinct rooms. You could add a different type of flooring to your kitchen, or an open archway between the living room and dining room, wooden accents and even ceiling light fixtures. These transitional areas will also provide an inherent place where you can start and stop a paint color if you choose to further divide the spaces.
Paint your living room a simple shade of white, for example. Then add different light fixtures above each separate room. Much like a dividing wall, these architectural features will act as a separator for each space. While still allowing the flow of the room to appear natural and flawless.

Implement Unique Ceilings
Ever thought about changing the ceiling above a certain section of an open concept space? This will define that particular room and help it stand apart from the others even if the wall colors are the same. Wallpaper, painted designs or a solid color to create a decorative ceiling (Saroca) will work well.
Differentiate Sections With Room Designated Furnishings
If you have an open floor plan, the number one thing that will differentiate each space from the other will be the furniture present in each room. Using a matching couch, chairs and coffee table in the living room will distinguish it from the other sections. The furniture in the dining room should be different from that in the living room, in color and design. The same goes for any other connected room that you’d like to separate from the others.
Add A New Layout To Your Space
Maybe you’re not a traditionalist and would like to separate your spaces by jumbling them together? Bear with the thought. Things like adding a lounge space to your kitchen (Lanquist and Savoie), or putting the dining table in your living room split up the rooms but add a unique flare to create a versatile space.

Professional Painters Serving The Portland Area
There are many ways to combine and divide your space. Using colors is the most popular route. If you need help with painting in Portland, OR, and the surrounding cities, contact JK Paint & Contracting. Our trustworthy, reliable, and consistent painters are ready to serve you. We’re confident that you’ll be satisfied with the long-lasting, beautiful results!





